Seymours Haslemere: How Post-War Architecture Shaped One Of The Most Desirable Family Homes
14 October, 2021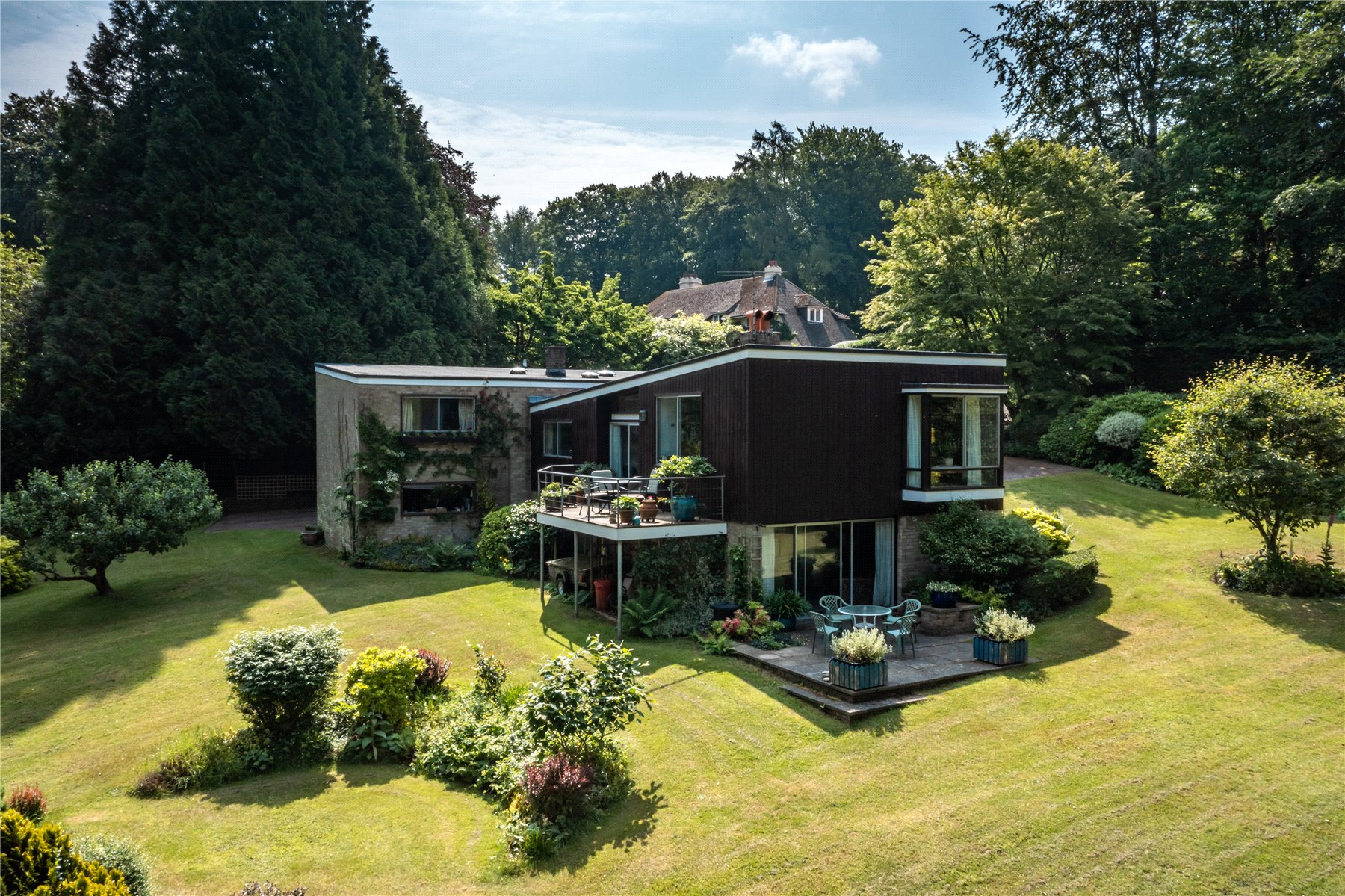
When preparing to market Mousehill, a stylish Haslemere property which has been carefully crafted to suit the scenic landscape in which it sits, we quickly discovered that it has a unique background story. This Marley Lane home was designed and built by architect and current owner Alan Coombes in the 1960’s, a period in which there was an explosion of post-World War II architecture.
We were lucky to spend an afternoon with Alan to find out about his passion for architecture and how it shaped the design of Mousehill.
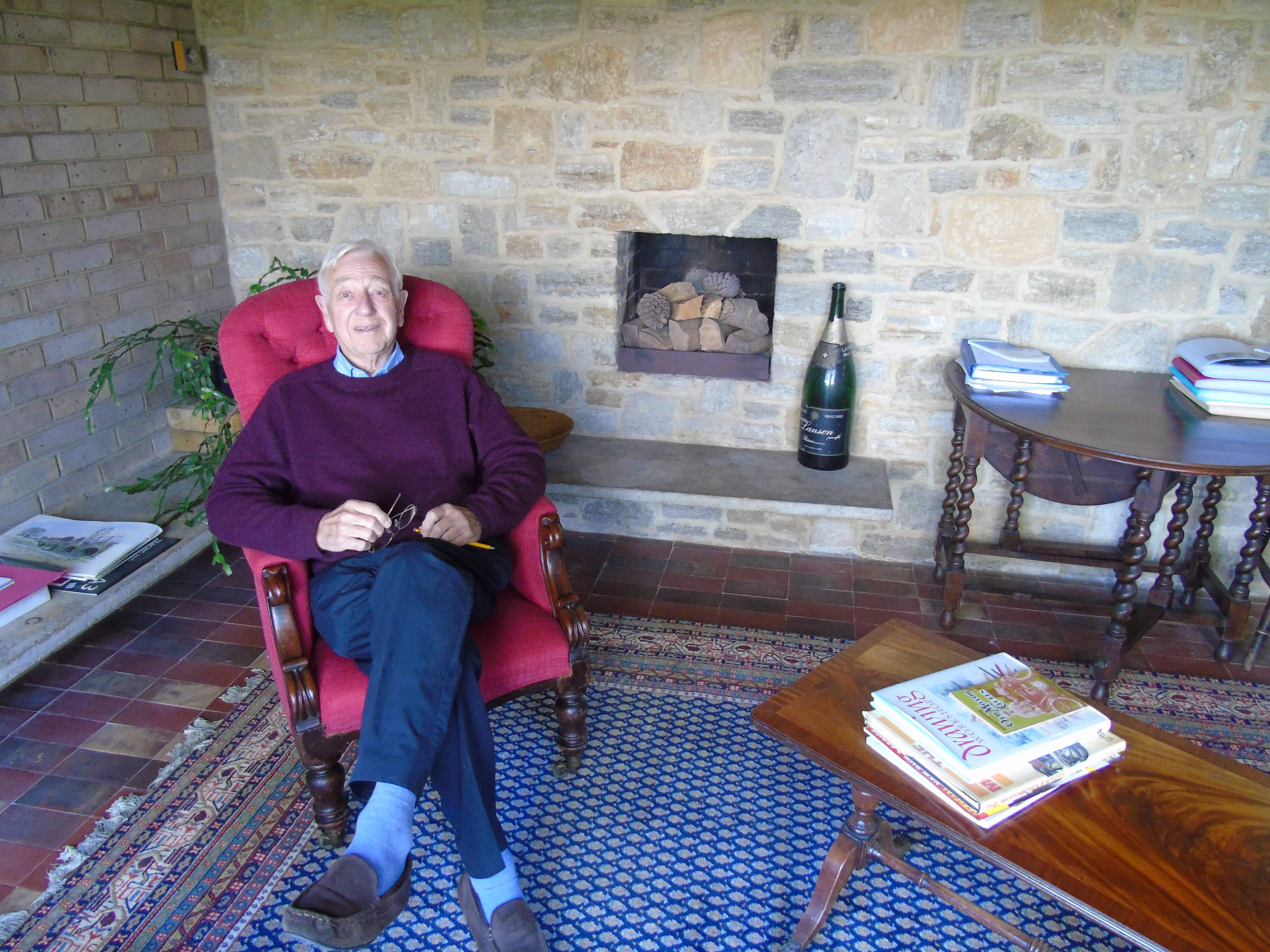
At the age of about 13 I knew that I wanted to become an architect. During school holidays I worked as a general ‘help’ for my father who ran a traditional building and carpentry business in Elstead called Glazier and Ellis. When I left school I became an articled pupil to a Godalming architect through an introduction by my father, and my career grew from there.
Post-war house design
The 1951 Festival of Britain – a celebration of design, art and technical productivity in those post-war years – fuelled my interest in design. It was from that point that British architecture began to take a new more contemporary direction. There were still many challenges in the industry, including the introduction of the Town and Country Planning Act, also new Building Regulations which superseded the old Building Byelaws. There were still significant scarcities of many building materials, and the country still had food rationing!
At the age of 22 I married my wife Virginia and went on to qualify with the Royal Institute of British Architects. I also had to fulfil a National Service commitment of two years with one of the armed services, for which I had been deferred whilst studying. I was fortunate to gain a Commission in the RAF and spent most of my Service time in Norfolk before I could throw all my energy into architecture. During the final few months of service, I designed our first home for a small site in Milford, near Godalming.
It was duly built and we spent the first few years of our married life there. The design incorporated a number of features and material uses that were later developed and used at Mousehill. Following my RAF service, I joined two other architect friends to form a practice which we based in Haslemere. The venture was successful and I remained there until my retirement in 1995.
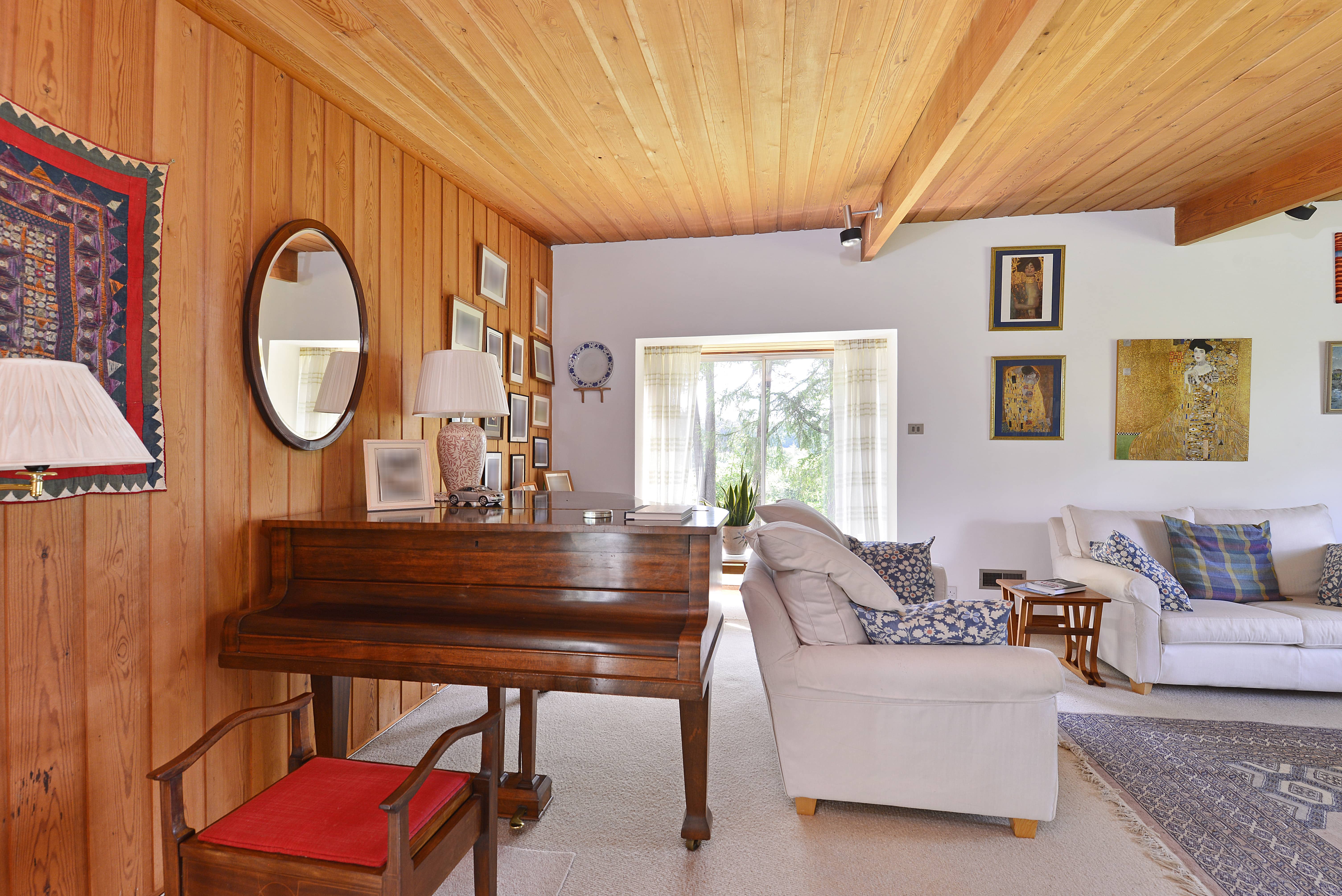
Finding a building site
Building sites were much more plentiful in the early post-war years and in 1963 I was asked by a client to carry out an appraisal of a one acre building site in Haslemere, which had many good features but also some serious challenges. Our client decided not to proceed with the site, which was on a North slope, surrounded by tall trees and subject to a blanket Tree Preservation Order. The only available drainage connection was near the top of the site, and the site vendor requested that any new building should not be visible from his nearby house.
Later that year, I happened to be near the site again and was amazed to see how the autumn leaf fall had opened up wide ranging views across hills and valleys. I re-contacted the site’s owner who confirmed that it was still for sale. I fell in love with it and was able to agree a price and buy it.
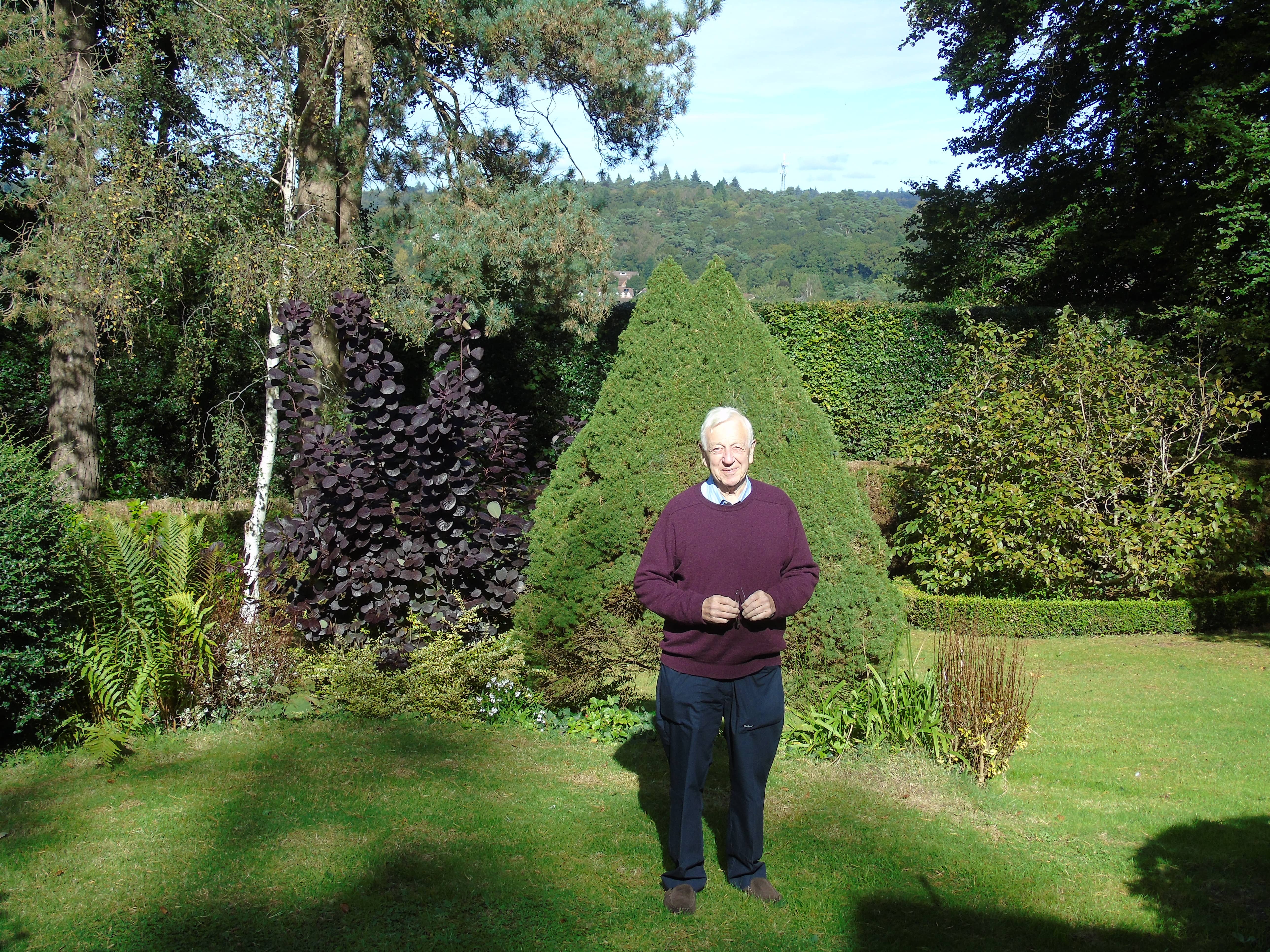
Designing Mousehill
I began by writing down a list of design considerations for Mousehill, which included not only the physical features, aspects, and stunning views from the site, but also the available materials for a low maintenance home, with costs a consideration. The design began to evolve from the slope of the land resulting eventually in five different floor levels to avoid massive excavation and to enable the building to grow organically from the slope.
The view through a fortuitous gap in the trees was also utilised to enable the best views which are to the north. This aspect provides outlooks with the sun on them, rather than sun into the windows. The height was kept as low as possible to meet the site vendor’s request that the new building should not be visible from his principal windows. Finally, the different floor levels enabled the drainage to be designed to flow by gravity rather than by pumping.
Materials were carefully selected with natural finishes appropriate to this country site with brick, local stone and untreated wood surfaces featuring both internally and externally.
Building a dream home
A small firm of builders were employed to construct the foundations, walls, and main roof structure. Thereafter much of the work was done by myself, with a good deal of help from my father, including all internal woodwork, ceiling boarding, insulation, doors and frames, cupboards with fittings, all kitchen fittings, wall tiling and internal wall decorating, and later the garden. Specialist firms undertook the plumbing, warm air heating and electrical work, and also the internal plastering.
We settled into our new home in December 1965 where we happily brought up our three children. Fifty-six years on, our needs and energies have changed and the time has come to sell Mousehill with Seymours Prestige Homes. We hope that the new owners will appreciate the thought that went into the original design, cherishing this home as much as we have.
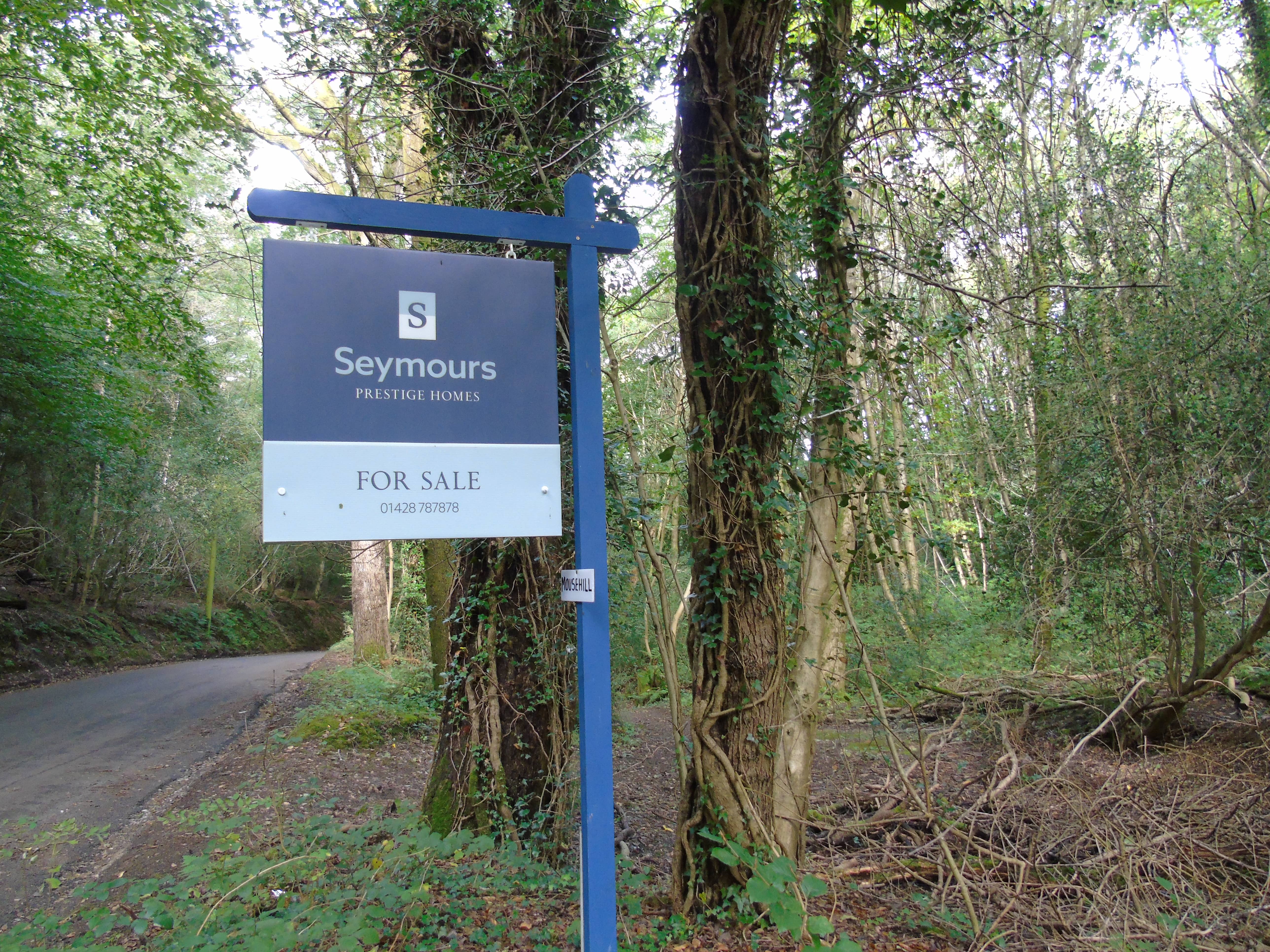
The prestige experience
Seymours Prestige Homes were delighted to achieve well in excess of the £1.25m guide price for Mousehill following a successful marketing campaign and launch day.
If you would like to find out more about selling or buying a prestige property, please visit our specialist service page here or contact our team on 01428 787878.